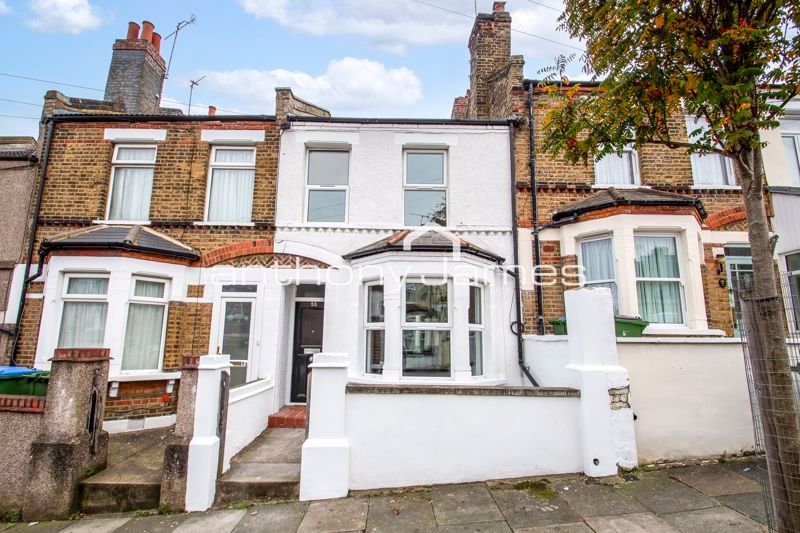Let STC
Stevedale Road, Welling
£1,900 pcm
Semi-detached house
3 Bedrooms1 Bathroom2 Receptions
Key Information
Deposit:£2,192
Available:from January 17th 2024
Council tax band:D
Broadband:up to 1000Mbps
Mobile signal:*Based on indoor data coverage
EEO2ThreeVodafone
Key Features
Three bedroom house
Sought after location
Two reception rooms
Upstairs family bathroom
Sought after location
Close to schools
Close to High Street
Close to Welling and Bexleyheath stations
Available immediately
Energy Rating D60
Description
Anthony James Estate agents are pleased to offer to the market this spacious three bedroom semi detached house situated in a sought after road in Welling, DA16.
The property is ideally located for local shops, Welling High Street, schools,Welling and Bexleyheath train stations.
Features include double glazing, gas central heating, large through lounge, garden room extension, three good size bedrooms and a family bathroom with shower and bath.
Externally you will find a private rear garden, side access and off street parking to the front.
Entrance Hall
Lounge/Dining area 12'3 x 11'10 (3.74m x 3.61m) plus 10'9 x 10'3 3.28m x 3.13m)
Kitchen Area 10'11 × 6'3 (3.33m x 1.91m)
Garden Room Extension 15'9 x 15'6 (4.80m x 4.73m)
FIRST FLOOR
Landing
Bedroom 1 122 x 10'8 (3.71m x 3.25m)
Bedroom 2 100 × 810 (3.05m x 2.69m)
Bedroom 3 711 x 64 (2.41m x 1.93m)
Bathroom
OUTSIDE
Driveway
Rear Garden
Offered unfurnished and available immediately
Call us today to arrange your viewing
Restrictions: Sorry no pets
Bexley Council
Council Tax Band D
Deposit 5 weeks (£2192)
The property is ideally located for local shops, Welling High Street, schools,Welling and Bexleyheath train stations.
Features include double glazing, gas central heating, large through lounge, garden room extension, three good size bedrooms and a family bathroom with shower and bath.
Externally you will find a private rear garden, side access and off street parking to the front.
Entrance Hall
Lounge/Dining area 12'3 x 11'10 (3.74m x 3.61m) plus 10'9 x 10'3 3.28m x 3.13m)
Kitchen Area 10'11 × 6'3 (3.33m x 1.91m)
Garden Room Extension 15'9 x 15'6 (4.80m x 4.73m)
FIRST FLOOR
Landing
Bedroom 1 122 x 10'8 (3.71m x 3.25m)
Bedroom 2 100 × 810 (3.05m x 2.69m)
Bedroom 3 711 x 64 (2.41m x 1.93m)
Bathroom
OUTSIDE
Driveway
Rear Garden
Offered unfurnished and available immediately
Call us today to arrange your viewing
Restrictions: Sorry no pets
Bexley Council
Council Tax Band D
Deposit 5 weeks (£2192)
Arrange Viewing
Foster's Primary School
(0.14 miles)Good
Number of pupils: 458
Age Range: 3 - 11
Barrington Primary School
(0.25 miles)Number of pupils: 215
Age Range: 4 - 11
Aspire Academy Bexley
(0.28 miles)Number of pupils: 46
Age Range: 5 - 11
St Michael's East Wickham Church of England Primary School
(0.29 miles)Requires Improvement
Number of pupils: 177
Age Range: 4 - 11
Brampton Primary Academy
(0.35 miles)Good
Number of pupils: 364
Age Range: 4 - 11
Park View Academy
(0.36 miles)Good
Number of pupils: 37
Age Range: 7 - 19
Crook Log Primary School
(0.49 miles)Good
Number of pupils: 423
Age Range: 3 - 11
Welling School
(0.5 miles)Requires Improvement
Number of pupils: 1514
Age Range: 11 - 18
Hillsgrove Primary School
(0.62 miles)Good
Number of pupils: 386
Age Range: 3 - 11
Upland Primary School
(0.71 miles)Number of pupils: 513
Age Range: 3 - 11
View Similar Properties

£2,100 pcm
Terraced house
Coxwell Road, London
311
View Details
NEW LISTING - added yesterday
Add to Favourites
Register for Property Alerts

Register for Property Alerts
We tailor every marketing campaign to a customer’s requirements and we have access to quality marketing tools such as professional photography, video walk-throughs, drone video footage, distinctive floorplans which brings a property to life, right off of the screen.

