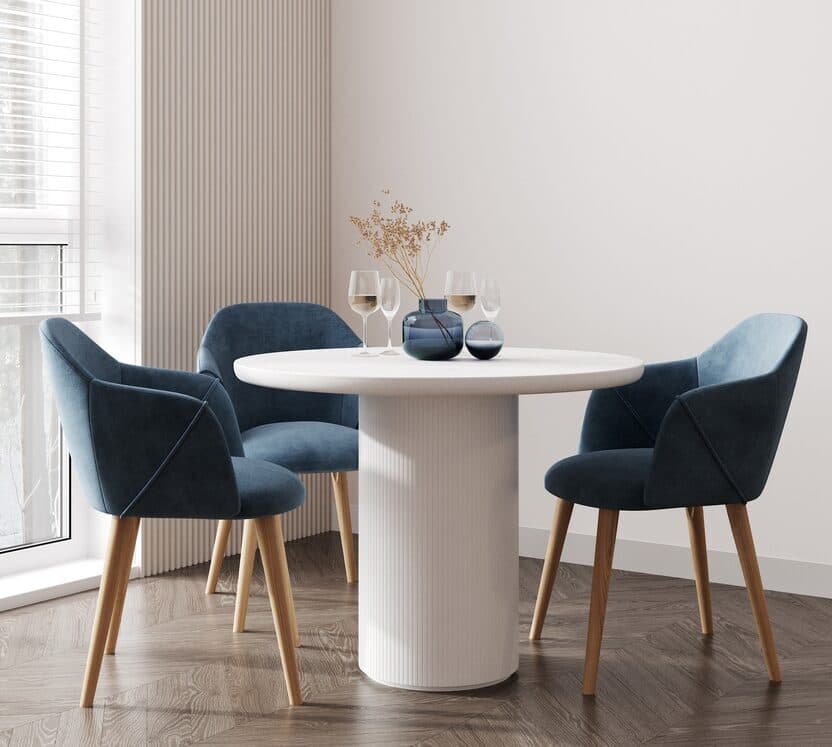4 BEDROOM TOWN HOUSE IN FANTASTIC LOCATION.
Anthony James Residential are delighted to present this four
bedroom town house situated on a popular new development
within strolling distance of Dartford Town Centre, Dartford Station,
Central Park and Brooklands Lakes. Easy access to M25 and A2 and within
the catchment area of Dartford Grammar schools.
This
must see property comprises, hallway, dining room, modern
kitchen, lounge, downstairs w/c, study, 4 bedrooms including
master with en-suite, family bathroom, rear garden and private
allocated parking. Additional benefits also include gas central heating
and double glazing throughout.
Entrance Hall:, Built in cupboard with boiler, radiator
Study: , double glazed window to front, radiator
Ground floor W/C: Tiled floor, pedestal wash hand basin, low level WC, radiator
Living Room/Diner: hardwood floor, French doors to rear garden, under stairs cupboard, radiator.
Kitchen: Full range of modern fitted base and wall units,
integrated oven, hob, extractor, tall fridge freezer, dishwasher and
washing machine, under unit lighting
Landing 1: Carpet, radiator
Master Bedroom: Carpet, 2 double glazed windows to front, radiator, access to en-suite
En-suite: shower cubicle, low level w/c, pedestal wash hand basin, extractor, radiator
Bedroom 2: Carpet, 2 double glazed windows to rear, radiator
Bedroom 3: Carpet, 2 double glazed windows to front, radiator
Study/Bedroom 4: Double glazed window to front, radiator
Family Bathroom: Panelled bath with shower over and glass
screen, low level w/c, pedestal wash hand basin, extractor, radiator
Landing 2: Carpet, built in cupboard, hatch to part boarded loft, radiator
Garden: Mainly laid to lawn with new patio/seating area, outside tap, shed, side access
Parking: Allocated parking to rear plus allocated visitor spaces
EPC band: B
Estate Management Fee: we understand from the seller this is £100 per annum


