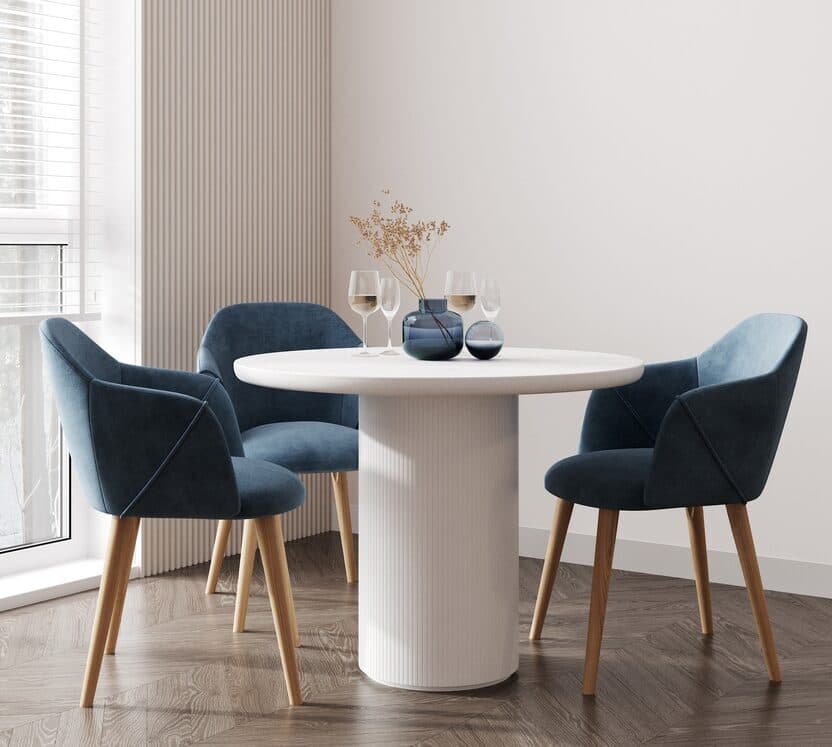Anthony James Estate Agents are pleased to offer to the market this three bedroom Victorian Terrace house in Dartford.
The property is situated just off East Hill and is with in easy reach of the town centre and all public transport. Bluewater Shopping Centre is just a short drive away as is the M25 and A2 taking you direct to central London and the Coast.
The property itself is made up of two reception rooms, three good sized bedrooms, a kitchen diner and a good large rear garden with side access.
The property is offered unfurnished and it is available immediately.
Restrictions: Sorry no pets
Council Tax Borough: Dartford
Council Tax Band: C
Deposit: £1,730 (5 weeks)
Entrance Hall 3.30m(10'10")x3.30m(10'10")
Painted Ceiling, Laminated wood flooring, Double glazed to front, built in storage and shelving, cast iron feature fire place, radiator and arch to
Second Reception Room 3.30m(10'10")x3.70m(12'2")
Painted ceiling, laminated flooring, radiator, patio doors to rear, stairs to first floor and door to
Kitchen
Painted ceiling, vinyl flooring, double glazed door to garden and wind to rear, fitted wall and base units, rolled edge work tops, built in oven hob and extractor, single drainers sink unit, plumbing for washing machine and space for dining table.
Master Bedroom 3.30m(10'10")x2.80m(9'2")
Painted ceiling, double glazed window to rear, radiator, clothes rail. newly fitted carpets (to be fitted)
Bedroom 2 3.30m(10'10")x3.30m(10'10")
Painted ceiling, double glazed to rear, radiator, new fitted carpets (to be fitted shortly)
Not Specified 3.30m(10'10")x1.60m(5'3")
Painted ceiling, double glazed to front, radiator, new fitted carpets (to be fitted shortly)
Bathroom 1.60m(5'3")x2.70m(8'10")
Painted ceiling, black and white vinyl floor tiles, double glazed to front, panel enclosed bath, low level W.C, Pedestal wash basin, radiator and part tiled walls.
Rear Garden 14.63m(48')x0.00m(')
Patio area newly laid lawn, outside tap, shed/workshop to rear, side access.


